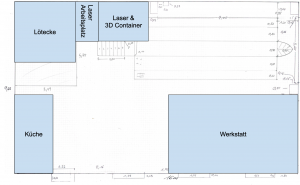Archive:Space move 2019
Overview
We're moving to the next building (two big white doors just across the parking lot). To plan our move we formed a team and assigned lead-roles. Those leads meet with other interested members and share their results in a Google-Drive.
We will announce times when the new space is open in #umzug_projektteams slack so that you can join and help. There is a whiteboard in the new location with tasks to do. Feel free to do them or add other stuff that you feel needs to be done.
In the new space are drinks for the people working.
We will move everything so that we can shift public space life over first and keep using the old space as storage for a short while. Only stuff that is being used will be moved and we will sort out everything else while still in the old space.
Starting on November 3rd 2019 we will meet every Sunday at 7pm until the move is either done or we feel that there is no more need for our meetings.
Leads
| Network & Internet | Severin |
| Electricity | Nico - Andreas offered to do the work once the planning is over and material is here |
| RecyclingCenter | David |
| ProjectArea | PP isn't coming with us or only a few small things |
| Storage | Paul |
| Gaming&Relax | AdrianM |
| Electronics | Paul and German |
| Workshop | Bernhard |
| Lasercutter | Bernhard |
| 3D-Printing | AdrianM |
| Kitchen | PeterM + Theresa |
| Community | Annika |
| Door | David (emergency exit and access to the new space for all members) |
Floorplan
We agreed on the following floor plan.
Blue boxes don't show the actual sizes but the general location will be the same.
Decisions
- The main entrance will be in the right gate.
- We will try to keep the pit usable for cars. The process we want to establish would be something like: Pit is locked with a key. Ask in a Plenum if you want to use it and if approved you will get the key. If you return the key and the pit is dirty you will be asked to clean up. If you don't clean up properly we will have somebody clean it up for you and you will have to pay the bill. Maybe we will prohibit some work completely (like changing oil?!).
- The metal grids in the floor will be replaced with something closed (like 25mm OSB) to avoid stuff and dirt falling down.
- Laser and 3D-Printers will be installed in a closed wooden room which also provides about 7-8 square meters of a second floor.
ToDos
- Clarify if we can remove the concrete block in front of the pit and the door - David
- Clarify if we can remove the steel edge on the pit - David
- Plan on what to do with the ramp in the back of the space
- Best idea is to place a sturdy foil in the ramp and fill it up with concrete
- Plaster some places of the wall inside and outside - Who can do it? Contact Nico!
- Paint the inside walls up to the cable canal once they have been prepared
Everything else will be planned by the leads.
Costs
- Drinks
- Wall preparation and paint
- Tools and consumables
- Electrics
- Network
- Wood
- Hardware
- Misc
Worklog
- All screws and anchors up to 4,5m height have been removed
- Obsolete switches, cables and canals have been removed

